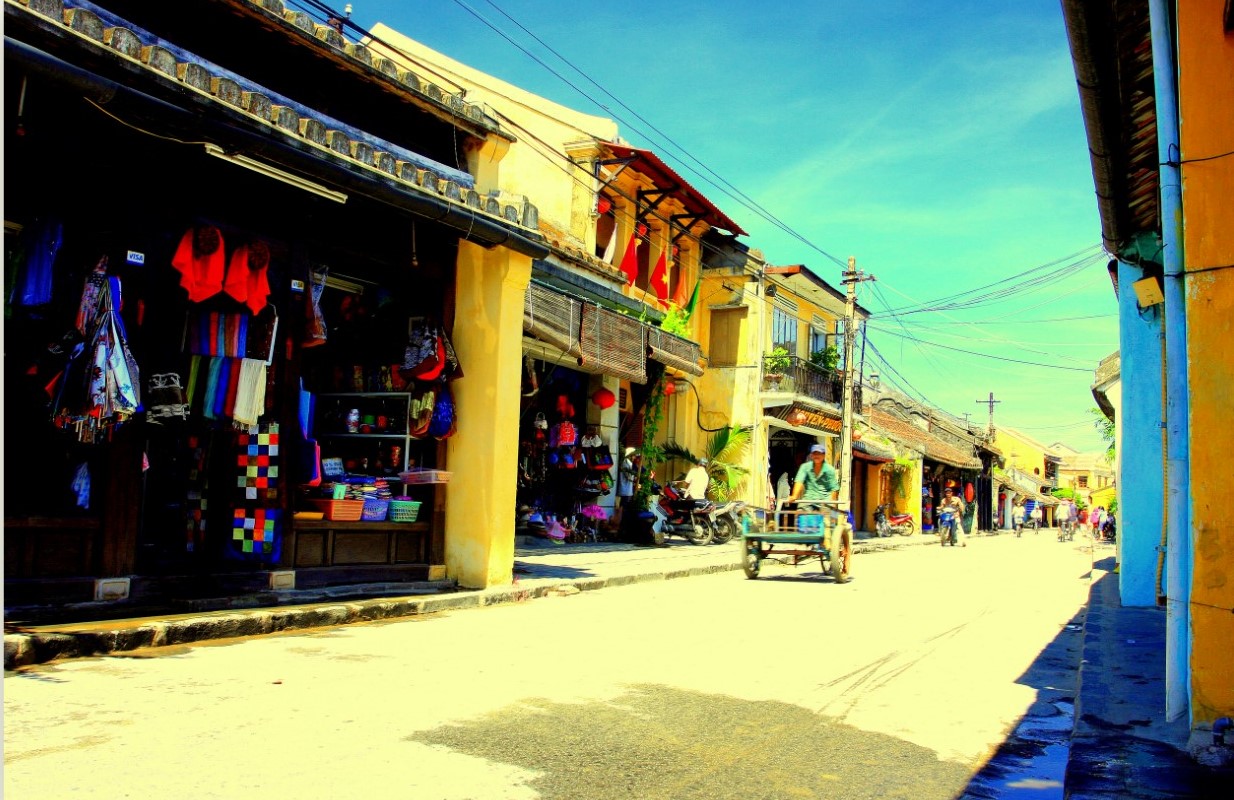News in Hoi An Ancient Town
The architecture of Hội An, which is almost entirely of wood, is a draw to visitors. It blends traditional Vietnamese designs and techniques with those from other countries, above all China and Japan, whose citizens settled there to trade and built houses and community centers to their own designs.

The typical house conforms to a corridor plan, the following elements occurring in sequence: house, yard and house. The buildings are: family cult houses, dedicated to the worship of ancestors; the community houses, used for worship of ancient sages, founders of settlements, or the legendary founders of crafts.
There is a fine wooden bridge, reminiscent of Japanese examples, with a pagoda on it. It has existed from at least the early 18th century, as an inscription indicates, but it has been reconstructed many times.
Up to now, the ancient town of Hội An intently preserves its original architectures, including houses, temples, pagodas, streets, ports, civil buildings, religious structures and other non-religious worshipping structures. The every day lifestyle with deep-rooted customs and cultural activities is fascinating.
Hội An was listed as a world cultural heritage site by UNESCO in December 1999. As statistics shows, in Hội An there are 1,360 relics and landscapes. These relics are divided into eleven kinds, including 1,068 ancient’s houses, 19 pagodas, 43 temples, 23 communal houses, 38 family temples, 5 assembly halls, 11 old wells, one bridge, and 44 ancient tombs. In the old quarter, there are more than 1000 relic sites.
Source hoiantown.org
.jpg)